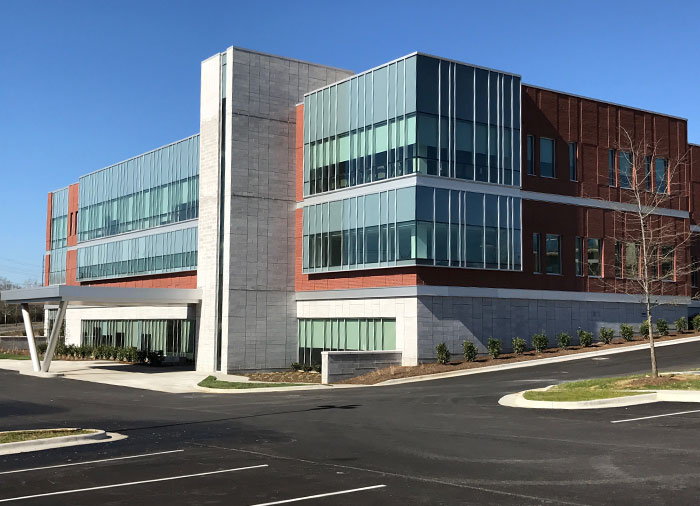- 📞 865-522-0393
- info@esg1989.com
- Connect with Us
Gastrointestinal Associates Medical Office Building
Knoxville, Tennessee

Knoxville, Tennessee
Engineering Services Group, Inc. was selected to design the HVAC, Plumbing and Fire Protection systems for this new state of the art medical office building. This 3 story, 51,000 ft2 facility was completed and occupied in winter of 2016 at a cost of $9 M. The facility includes the public building lobby, weight management, IBS treatment areas, outpatient endoscopy floor with 6 procedure rooms, and 18 prep and recovery alcoves. The third floor contains exam rooms, doctors’ offices, and administrative functions.