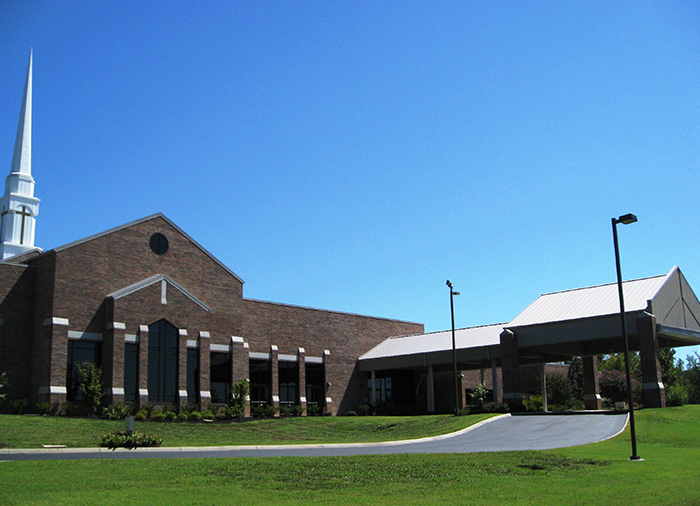- 📞 865-522-0393
- info@esg1989.com
- Connect with Us
Sevier Heights Baptist Church
Knoxville, Tennessee

Knoxville, Tennessee
This was an addition/ renovation project to Sevier Heights Baptist Church in Knoxville, TN. This was a design-build project that consisted of an 87,000 square ft. addition which included a new main entrance and entry lobby, two level classroom addition, music ministries suite, choir dressing rooms and library, kitchen relocation, student ministries building, and all associated church administration areas. In addition to this, an 8,000 square ft. sanctuary expansion was constructed which increased the seating capacity to 2,500. ESG designed the mechanical, electrical, plumbing, and fire protection for this facility.