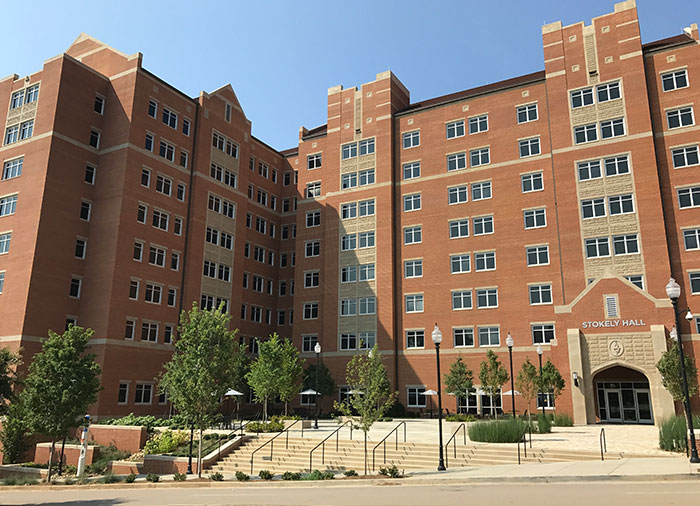- 📞 865-522-0393
- info@esg1989.com
- Connect with Us
University of Tennessee – Stokely Family Residence Hall
Knoxville, Tennessee

Knoxville, Tennessee
Engineering Services Group Inc. was selected to provide HVAC, Plumbing, Fire Protection, and Electrical design services for this project. This student dormitory was referred to as “Phase 2“ of the University’s campus upgrades. This facility was constructed on the site of the former Stokely Athletic Center and Gibbs Hall, which served as the male student athlete dormitory. In addition to the upscale apartment style dorm rooms, the building also includes student laundries on each floor, a 750 seat Dining Facility, POD grocery location, Coffee House, Recreation Room, and outdoor dining areas. The Dining Facility highlights the fresh food concept where all food is prepared cooked to order in front of the customer at seven different dining platforms. This 375,000 square feet facility houses 700 students, and opened for occupancy in January 2017. Construction cost was $94M.